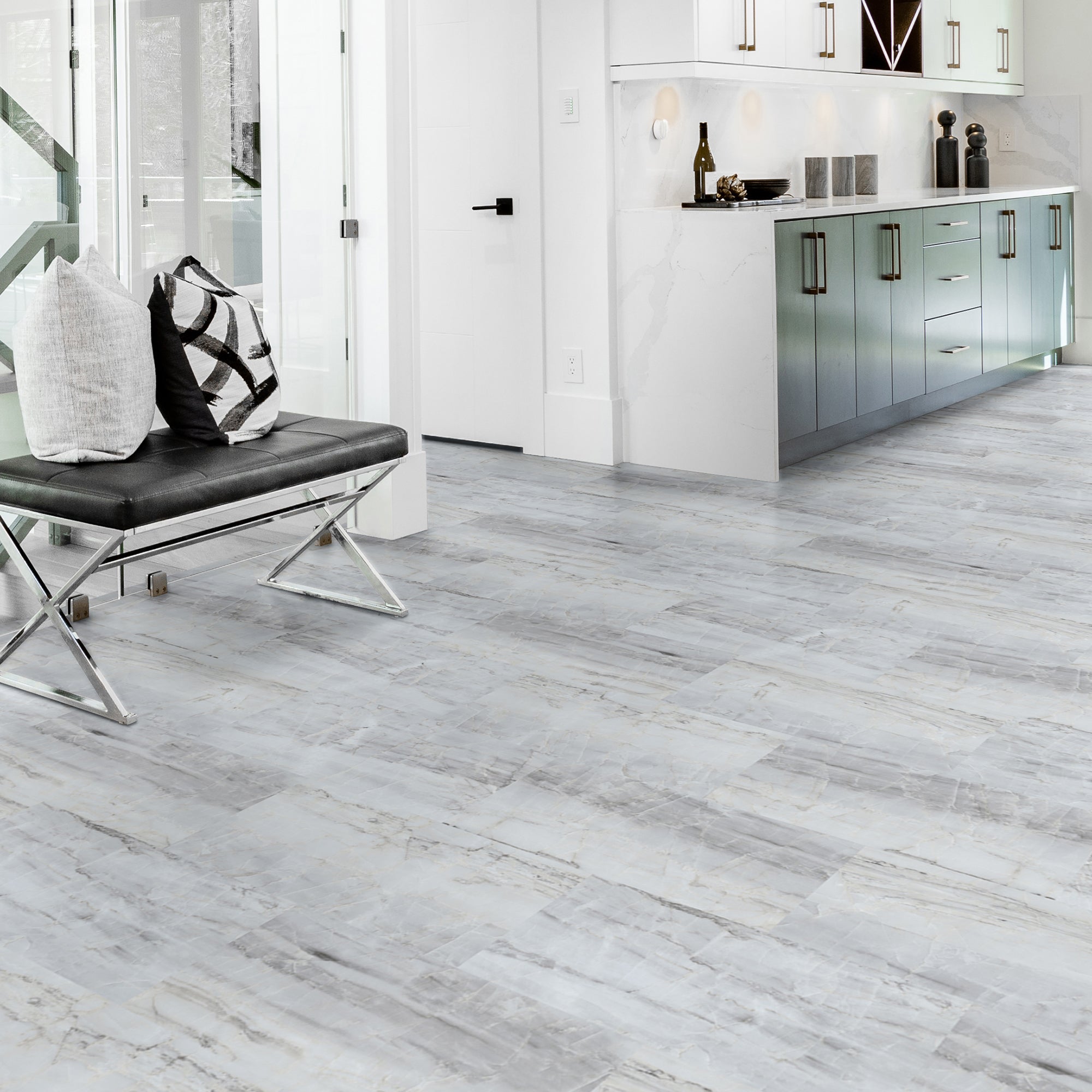Congratulations, you’ve opted for new luxury vinyl plank (LVP) flooring for your space! The installation of luxury vinyl tile (LVT) flooring will be easy, and the completed project will last for many years. To begin, you’ll need to know your flooring measurements.
Planning ahead is crucial. You’ll need to know how to measure a room to ensure you’ll have enough flooring for your project. Begin by asking yourself, “How much vinyl flooring do I need?” You’ll also need to consider places where flooring transition pieces might be necessary, and you will have to account for doorways, as well.
Measuring Your Flooring
Before you learn how to measure for vinyl plank flooring, you need some materials. Collect a tape measure, paper, pencil, and a calculator. Begin by sketching the room, and don’t forget to include closets and doorways. You might find it helpful to use graph paper to keep the sketch reasonably proportional.
When you measure, always measure in feet and inches. This will come in handy when you’re finished and need to determine how many boxes of flooring to purchase.
It’s good practice to add 10% to your totals to allow for accidental damage and mistakes. A handy way to do this is to multiply your total square footage by 1.1 once it’s calculated. It’s also helpful to keep a few extra planks in storage just in case you need to replace one down the road.
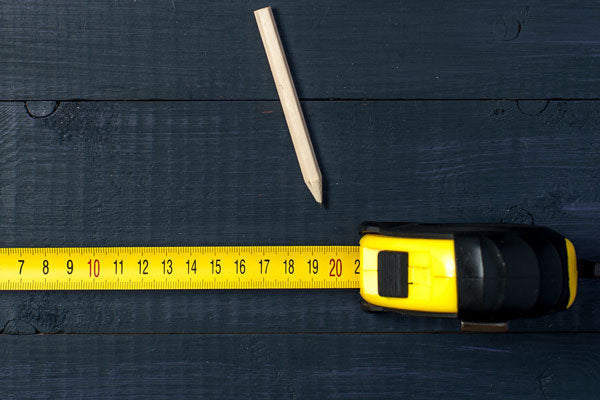
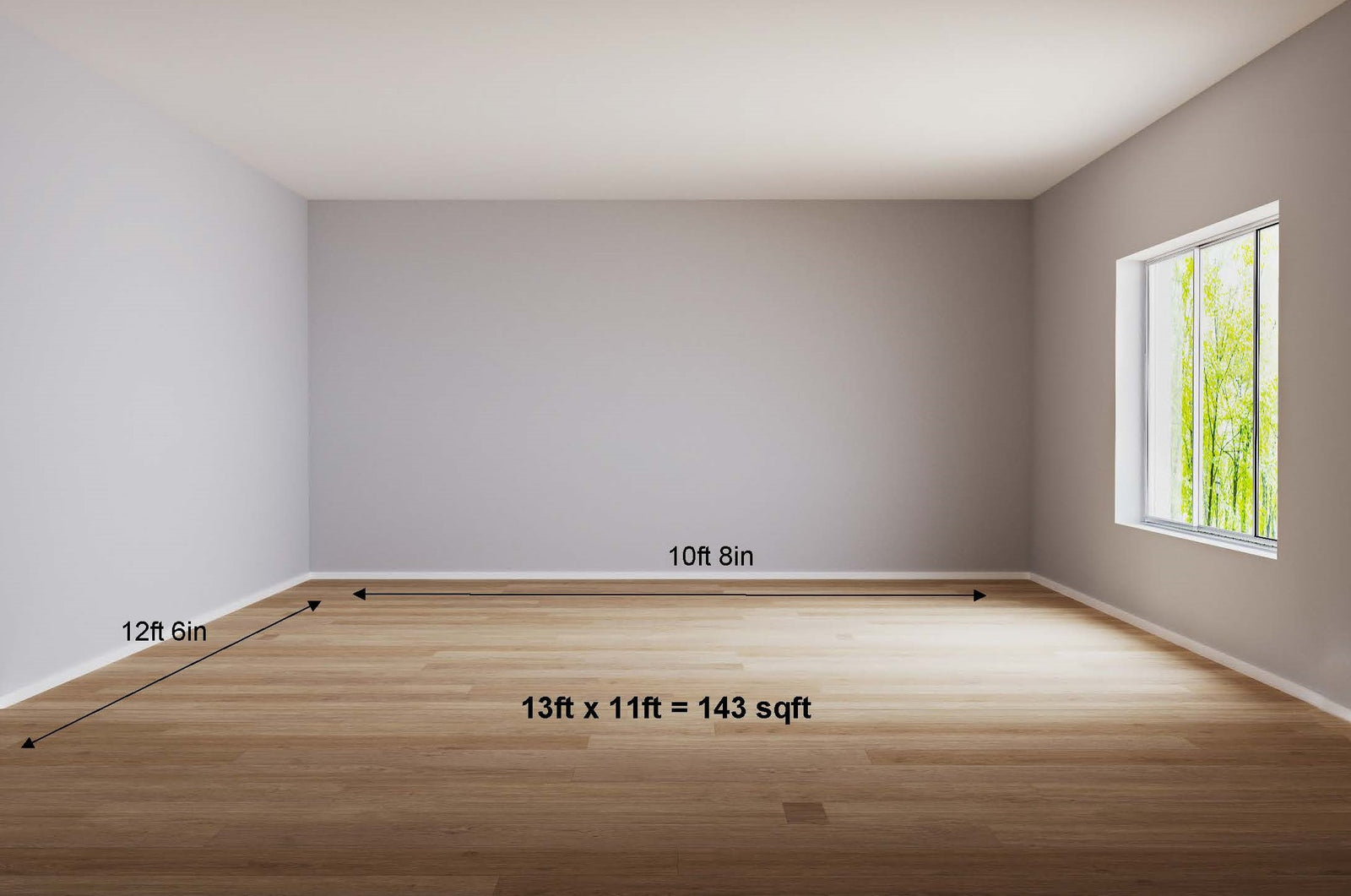
Measuring for New Flooring for a Rectangular Room
As you might expect, rectangular spaces are relatively simple to measure for. Take the measurement of the one long wall and one short wall, and round up to the next foot. For example, if you measure a wall at 12 feet and 6 inches long, round up to 13 feet. Multiply the two lengths to get the area of the room in square feet.
Measuring for New Flooring for an Irregular Room
A few extra steps are required for irregular rooms. Divide the room you sketched into rectangles or squares that you can measure separately. Measure out your actual room and only measure the rectangles represented by your sketch. Round your measurements to the next foot. Then, multiply the length and width of each rectangular area for the square footage of each. Finally, add them together.
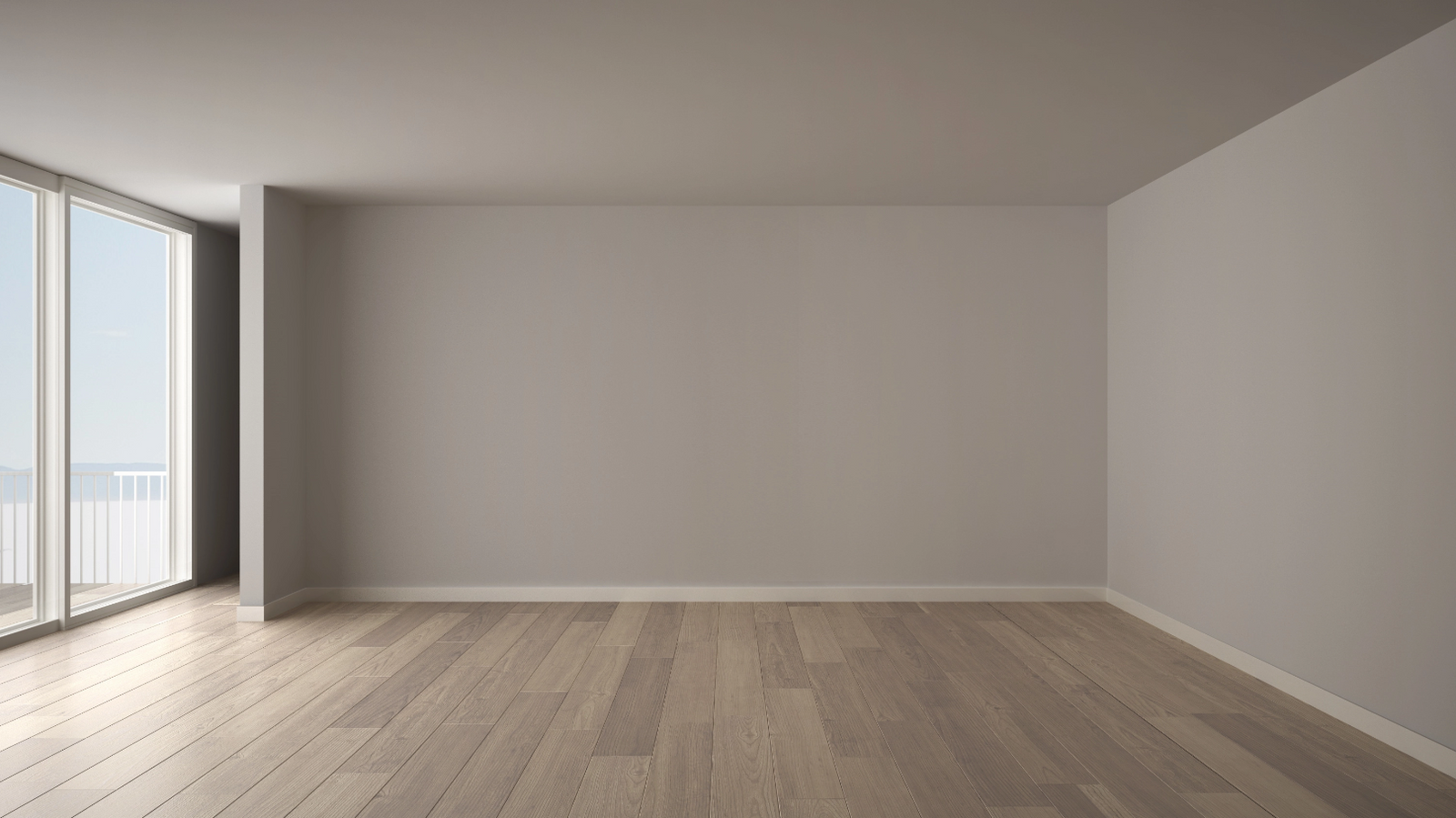
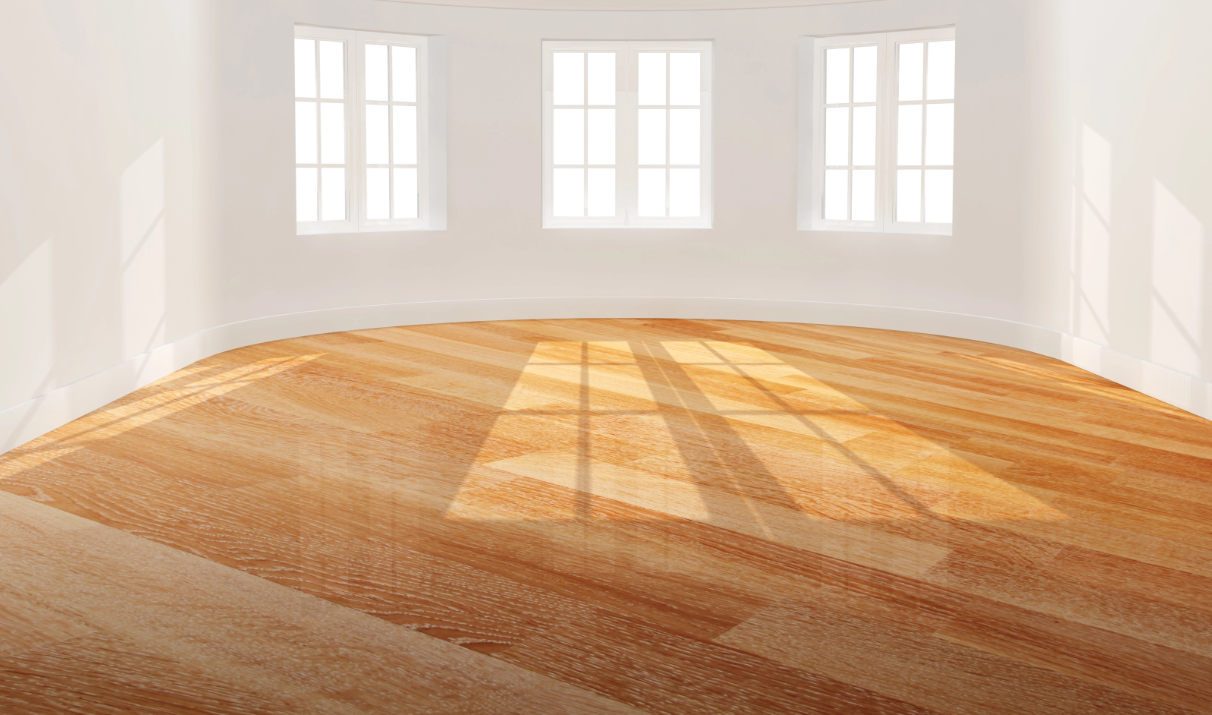
Measuring for New Flooring for Semi-Circular Spaces
If you have any sections of flooring that are semicircular in shape, you’ll need to measure the diameter across an imaginary line that separates that shape from the rest of the room.
Then, measure the radius from the middle of that line to your wall. To find the area of the semicircular space, divide the diameter by two. Multiply that result by the radius, then multiply that answer by 3.14. Finish by dividing the total by two.
Measuring for New Flooring for Triangular Spaces
To find the square footage of a triangular space, take your wall measurements, multiply the short side (base) by the triangle’s height, and divide your answer by two.
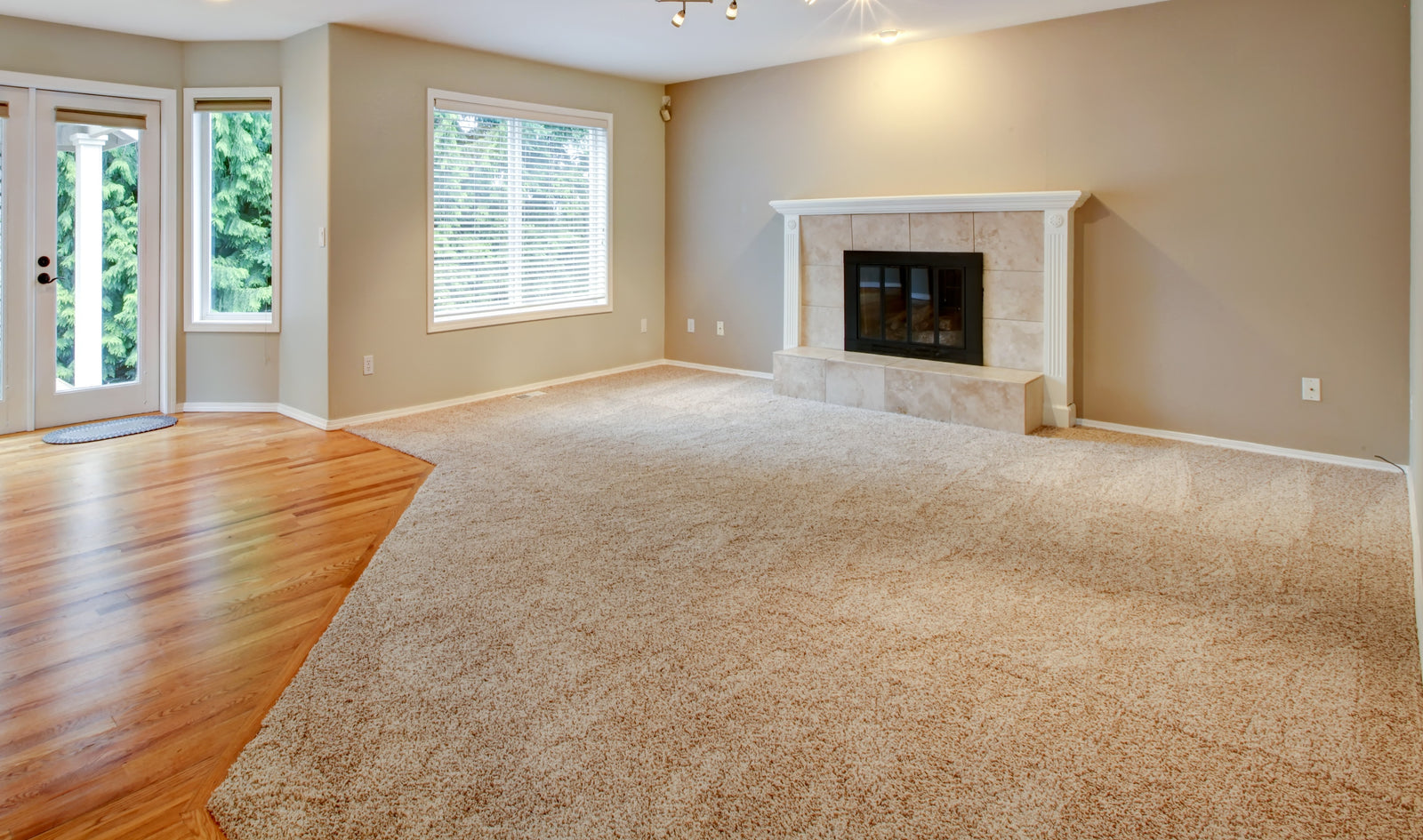
Calculate the Totals
When you add the areas of all sections together, you’ll need to convert the inches into square feet.
Converting to Square Feet
If the product you will be purchasing is sold by the square foot, take the total area in inches (plus that 10% extra) of floor you need to be covered and divide it by 144.
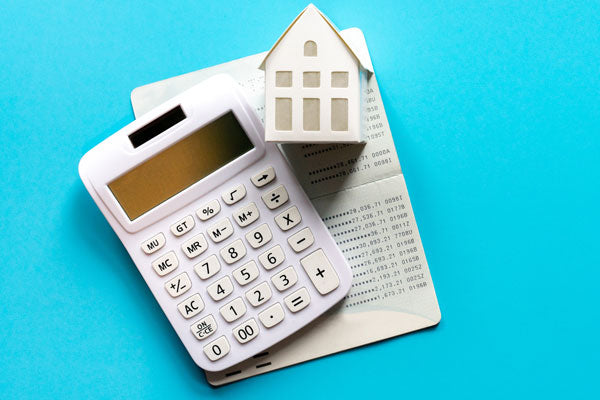
Additional Tips for Taking Flooring Measurements
A few other considerations will likely come up during your project, so it’s best to plan ahead for them.
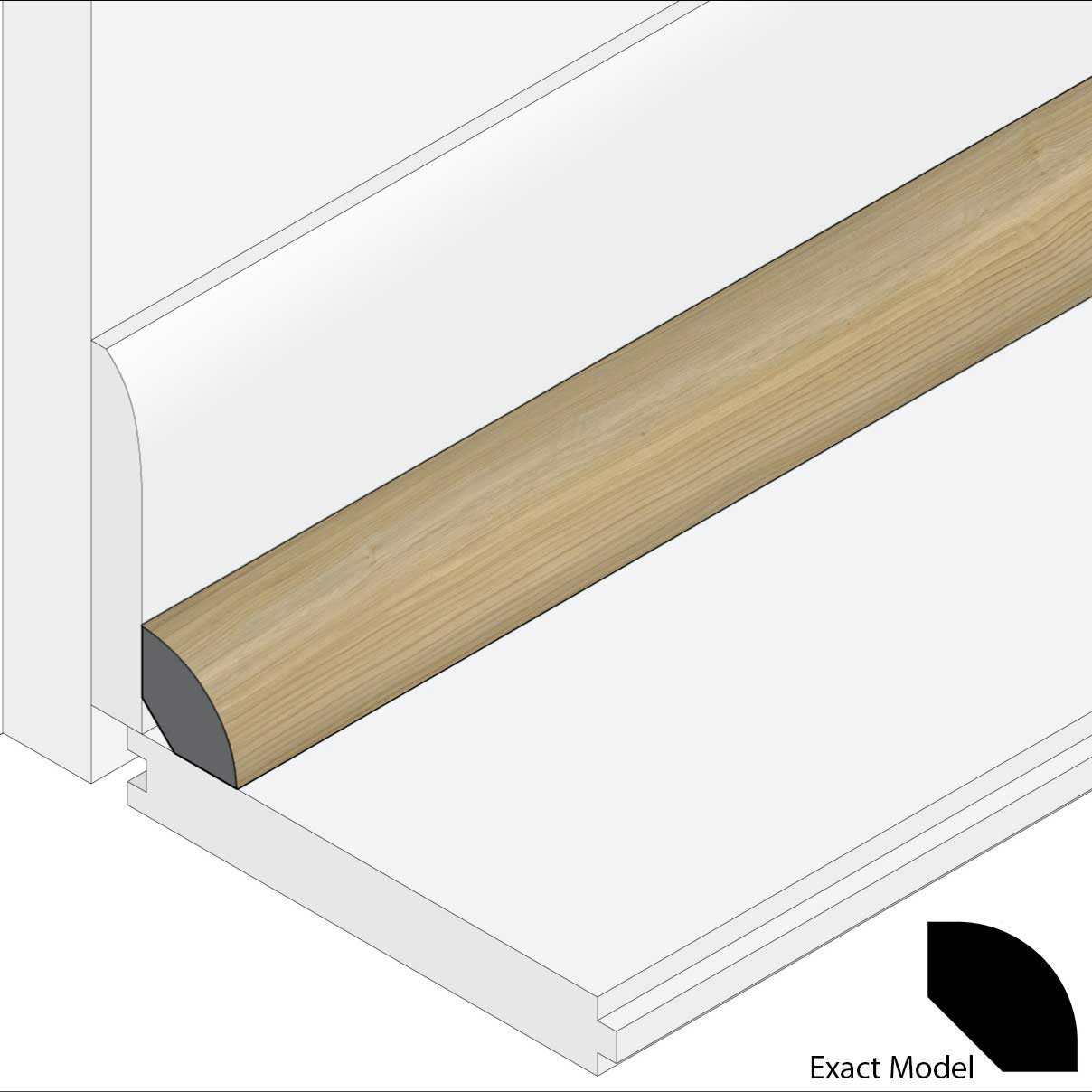
Know Where to End the Flooring in Doorways
When it comes to measuring for new luxury vinyl tile flooring or plank flooring, you’ll need to consider the transition of the new floor to another floor in a doorway. If you have a doorway with no door, where the flooring transition falls does not matter, as long as it is straight. Most people make the transition right in the middle. If you have a doorway with a functioning door, you’ll want to line the transition at the line where the door will close.
Don’t Forget the Transition Strips
Where two flooring types meet, you will need a floor transition strip called a seam binder. These transition strips make navigating from one room to another easier, especially if the two floors are not the same height. In addition, they also provide a visually pleasing transition between rooms.






